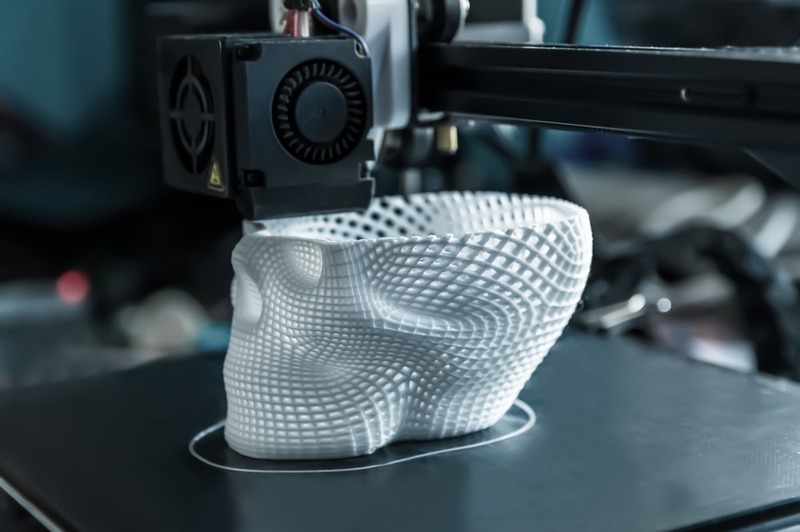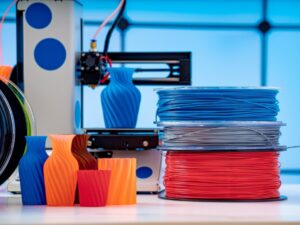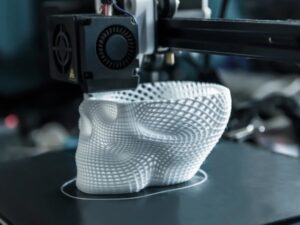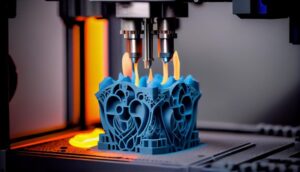SketchUp is one of the leading graphic design software programs developed to offer a flexible design experience, featuring an extensive model library and incredibly fast modeling capabilities. So, what is SketchUp? What makes this software a top choice in the 3D design industry? Let’s join 3Dmanufacturer to explore SketchUp in detail and discover the standout benefits it offers to modern users.
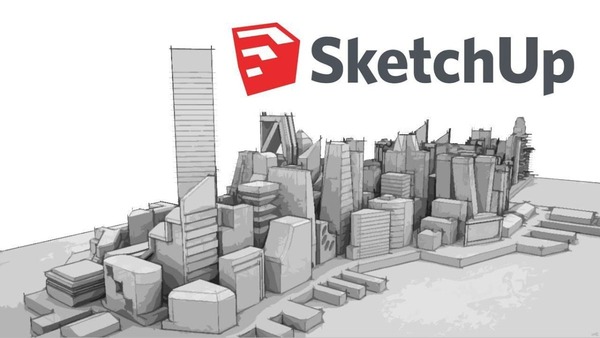
What is SketchUp?
SketchUp is a powerful 3D modeling software for desktop computers, currently owned by Trimble Inc. – a leading technology company specializing in surveying, mapping, positioning, and global navigation solutions.
SketchUp is widely used across various fields, including architecture, interior design, landscape planning, construction engineering, mechanical design, as well as in the film industry and game development.
This software stands out not only for its intuitive modeling capabilities but also for its flexibility in offering different versions tailored to diverse user needs, such as:
- SketchUp Free: A free, web-based version suitable for beginners or simple personal projects.
- SketchUp Shop: A paid web version with an annual subscription, offering additional features and expanded cloud storage.
- SketchUp Pro: The professional version for architects, engineers, and designers. This version requires a licensed purchase from Trimble or its authorized resellers and includes advanced tools such as LayOut for technical drawing presentations and Style Builder for customizing visual styles.
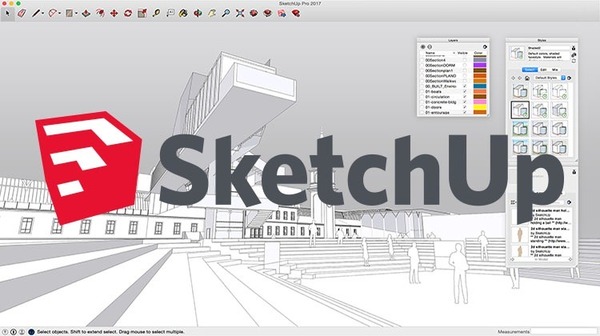
SketchUp System Requirements
To install and run SketchUp smoothly, your device must meet the following minimum hardware and software requirements:
- Operating System: Microsoft Windows 2000, XP Home, or Professional Editions
- CPU: Pentium III 600MHz or higher
- RAM: 128MB or more
- Hard Disk Space: More than 80MB available
- Graphics Card: Compatible with OpenGL
- Device: Must be Windows-compatible
- Web Browser: Microsoft Internet Explorer 6.0 or later
- Additional Software: Windows Media Player or QuickTime 5.0, and a web browser are required to view multimedia tutorials.
What are the Advantages of SketchUp?
Thanks to its fast, intuitive, and precise modeling capabilities, SketchUp has become a valuable tool for architects, draftsmen, designers, and engineering students alike. Below are the key features that have made SketchUp a favorite among users worldwide:
Quick Concept Sketching
SketchUp is especially well-suited for the initial concept phase, where flexibility and speed are crucial. With simple drawing tools, users can quickly create basic architectural shapes and turn rough ideas into 3D models with just a few push-and-pull actions of the mouse.
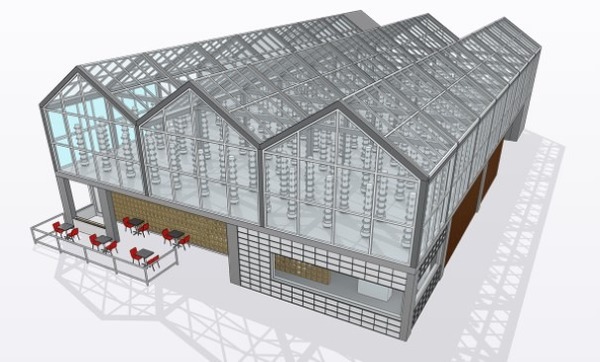
Modern and Professional Interface
LayOut, a presentation tool included in the SketchUp Pro version, allows users to easily generate technical drawings from 3D models – including floor plans, elevations, sections, and perspectives. With an intuitive interface, LayOut enables scale adjustments, annotations, dimensions, and automatic updates whenever the original model changes.
Accurate and Consistent Design
SketchUp integrates precise measurement, alignment, and geometric constraint tools that help users maintain control over dimensions and scale throughout the design process. This ensures high accuracy in drawings, meeting technical standards and making them suitable for direct use in real-world construction.
Extensive 3D Warehouse Library
One of SketchUp’s standout strengths is 3D Warehouse – an online library containing millions of ready-made models, ranging from furniture and electronics to building materials and complex architectural components. Users can download and incorporate these assets directly into their designs, saving time and effort while drawing inspiration from professionally crafted models.
Visual and Dynamic Modeling
SketchUp allows users to easily visualize their designs in a realistic spatial context. You can zoom into the smallest details and make instant edits as needed. Notably, the software also supports geolocation on Google Earth, enabling users to view their models in real-world settings and better assess spatial compatibility.
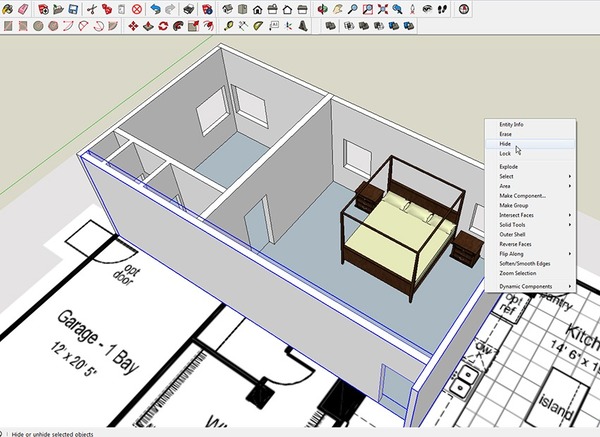
Key Features of SketchUp Software
After understanding what SketchUp is and why it is widely used in the design field, the next important step is to explore the standout features that make this software so appealing. Below are some of the key features that have helped SketchUp become a trusted tool for professional designers.
Detailed Observation with Section Plan Feature
One of the major challenges in 3D design is the ability to visualize and control the internal structure of a model. SketchUp addresses this with its section plane feature, allowing users to view interior details without dismantling the overall structure.
At the same time, the 360-degree orbit feature provides a comprehensive perspective, helping users to evaluate, edit, and optimize their ideas effectively.
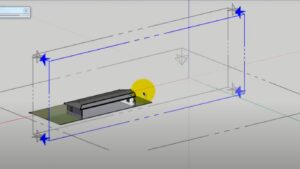
Precise Drawing, Measuring, and Editing
In design, accurately comparing and visualizing real-world dimensions is crucial. SketchUp offers a robust set of drawing, measuring, and editing tools that allow users to work directly on the model with high precision.
As a result, your dimensions not only reflect reality accurately but also ensure feasibility during implementation. This helps clients easily visualize the final outcome, enabling them to make quicker and more informed decisions.
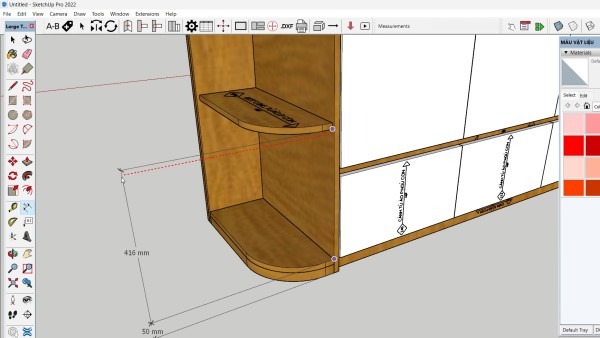
Easily Add Existing or Custom Models to Your Design
SketchUp significantly saves design time by allowing users to directly insert existing models from its library or create their own. Users can easily integrate pre-designed objects into new projects without having to rebuild from scratch, thus increasing work efficiency while maintaining high creativity and personalization.
Supports Inserting 2D/3D Images and Models
Through the online 3D Warehouse library, users can access millions of models ranging from simple to complex items such as furniture, vehicles, TVs, and more to directly incorporate into their drawings. Not only 3D models, SketchUp also supports inserting 2D objects, making designs more vivid and visually intuitive than ever before.
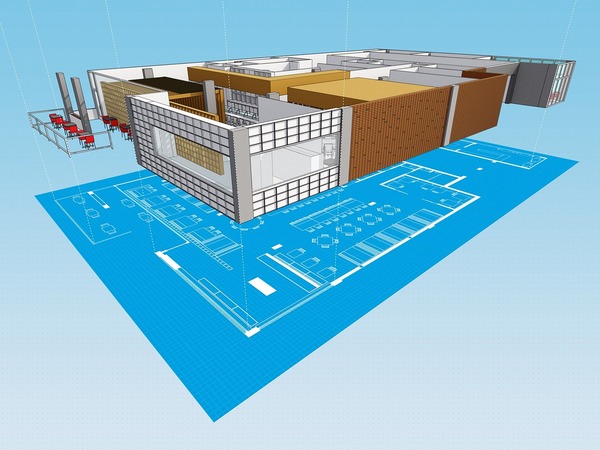
Real-Time Shadow Effects
SketchUp includes a feature that simulates lighting and shadows based on the specific location and time of day. This is especially useful for architects and planners to accurately evaluate sunlight effects such as shadow length and object shading. Consequently, it helps arrange elements in a more scientific and practical manner.
Camera Position Description
Another important feature of SketchUp is the ability to simulate camera placement. This tool helps users define key viewing angles within the design and create realistic perspective images, which are essential for presentations, reports, or feasibility assessments of design proposals.
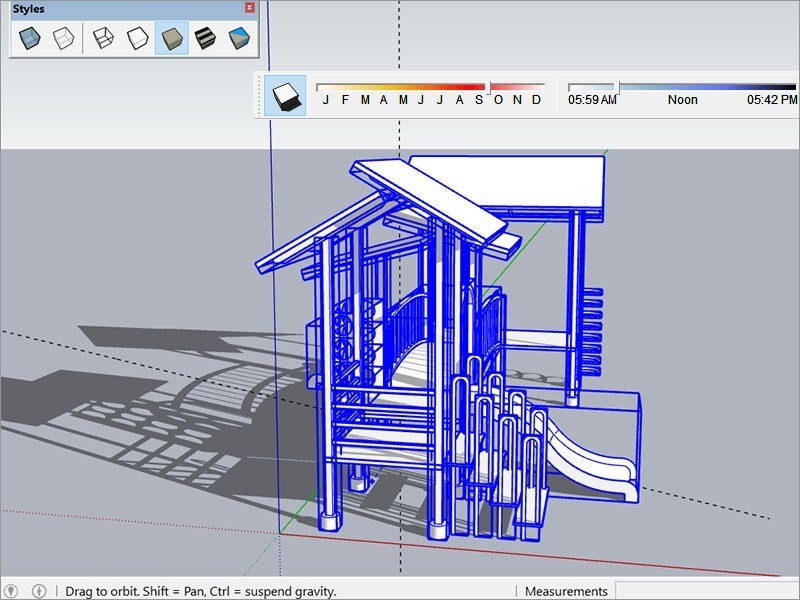
Overview of Software Versions Supported by SketchUp
Here are the most popular versions currently developed and supported by SketchUp:
- Sketchup Pro: This is the full-featured flagship product from Trimble, designed specifically for professionals such as architects, engineers, interior designers, builders, and landscape designers. The software runs smoothly on both Windows and macOS, offering comprehensive 3D modeling tools, technical drawing exports, rendering capabilities, and support for third-party plugins.
- SketchUp Shop: An enhanced version of SketchUp Free that operates online with additional powerful features. SketchUp Shop supports importing and exporting data in various formats, includes the Solid Tool for precise solid modeling, and grants extended access to the 3D Warehouse model library.
- Sketchup Free: An ideal choice for beginners or those who need a basic 3D design tool for sketching ideas. SketchUp Free runs directly in a web browser without the need to install any software. Although it has limited features compared to paid versions, users can still access the 3D Warehouse library and save their projects on cloud storage with a certain amount of free space.
How to Download SketchUp Software for Free
Below is a detailed guide on how to download and install SketchUp Pro and the mobile version for Windows, macOS, iOS, and Android devices.
Download SketchUp Free for Windows and macOS
To install the software on your computer, please follow these steps:
- Step 1: Visit the website https://sketchup360.vn/tai-xuong-sketchup, select the version compatible with your operating system (Windows or macOS), then click on the downloaded installation file (.exe or .dmg).
- Step 2: Wait for the download to complete, and the installation window will appear. Click “Install” to start the installation process. If you want to change the storage folder, click “Change” to select a new location.
- Step 3: After clicking “Install,” the installation will proceed automatically. Please wait until it finishes.
- Step 4: When the installation is complete, a notification will appear. Click “Finish” to close the installer and start using SketchUp.
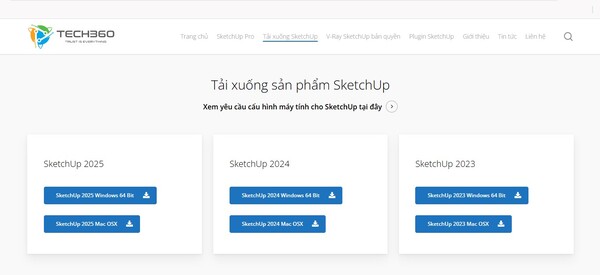
Download SketchUp on iOS
To install SketchUp for free on your iOS device, follow these steps:
- Step 1: Open the App Store and type “SketchUp” into the search bar.
- Step 2: When the results appear, tap the “Get” button next to the app to start downloading and installing.
- Step 3: Once the installation is complete, tap “Open” to launch the app and start using it.
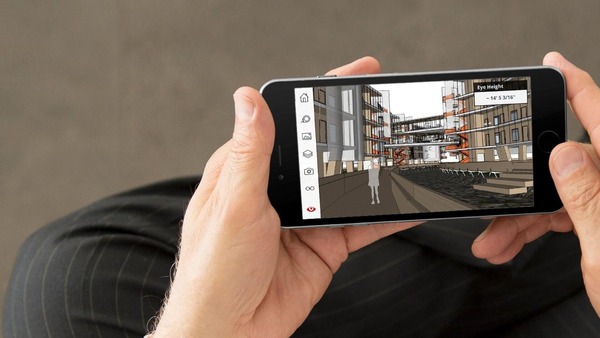
Download SketchUp on Android
For Android devices, you can download the app via APK by following these steps:
- Step 1: Visit the website: https://apkpure.com/vn/sketchup-viewer/com.trimble.buildings.sketchup and click “Download APK.”
- Step 2: Once the file is downloaded, tap “Open,” then select “Install” when prompted to allow installation from unknown sources.
- Step 3: After installation is complete, tap “Open” to launch the app and start using SketchUp right on your phone.
The article above has answered the question: What is SketchUp? and why is this software so popular among designers and architects? However, what if you’ve completed your 3D print file but don’t have a 3D printer? Don’t hesitate to contact 3Dmanufacturer (3Dm) – Vietnam’s first automated 3D printing platform!
Developed by 3D Smart Solutions, a pioneer in 3D printing, 3D scanning, and CAD/CAM software in Vietnam, 3Dmanufacturer was created to meet real business demands for a modern manufacturing solution that optimizes costs and shortens time-to-market. The platform allows users to easily check quotes, receive instant price estimates, and place orders online in just a few simple steps.
With a production facility spanning over 1,200 m², 3Dmanufacturer owns a multi-technology industrial printing system including SLA, SLS, FDM printers, CNC machines, and modern finishing lines. With strong technical capabilities, 3Dm not only meets rapid prototyping needs but also produces high-precision end-use parts with stable mechanical properties.
Notably, one standout feature that sets 3Dm apart is its ability to manufacture small batches without molds using advanced 3D printing technology. This helps businesses reduce upfront investment costs, shorten product development time, and gain greater flexibility in testing and improving designs.


